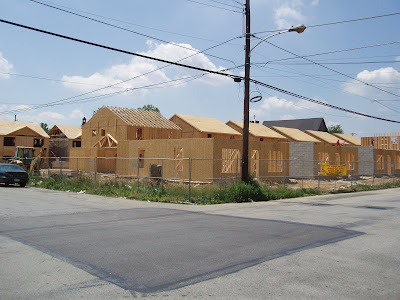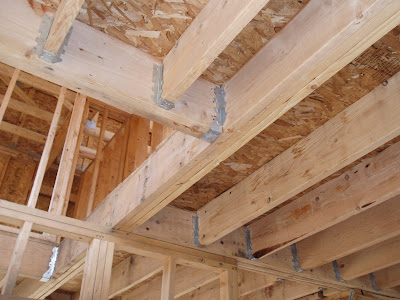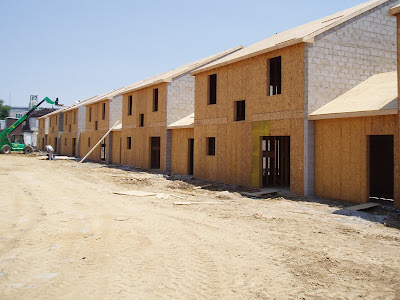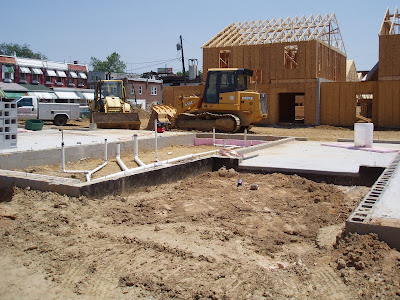Wednesday June 11, 2008
Thursday May 22, through Wednesday June 11, 2008.
This week highs 90’s and 80’s during day with thunder storms, 90’s to 70’s overnight. Showers and thunder storms forecast for coming weekend, next weeks highs in the 80’s.
26.40% complete
Attendance;
James Thomas; Union Square Homes
Dan Thomer; WDC Construction
Lisa Gaffney; CEDA
Michael Washington; OHCD
John Paczewski; PHFA
Kevin Maguire; for TRF
Colin Dawson RA; CDRA
Distribution;
all in attendance
Harold Thomas; Union Square Homes
David Collins AICP, OHCD
Harry Ackroyd
Progress;
Lot 1;
party wall masonry to 2nd floor, living room and garage slab complete, 1st floor wall panels on site
Lot 2;
party wall masonry to 2nd floor, house slab complete, 1st floor wall panels on sites
Lot 3;
party wall masonry to 2nd floor, house slab complete, 1st floor wall panels on sites
Lot 4;
party wall masonry to 2nd floor, house slab complete, 1st floor wall panels on sites
Lot 5;
living room and garage slab complete,
Lot 6:
living room and garage slab complete,
Lot 7;
living room and garage slab complete,
Lot 8;
main roof truss installed, no front gable
Lot 9;
main roof truss installed, no front gable
Lot 10;
main roof truss installed, no front gable
Lot 11;
main roof truss installed, no front gable
Lot 12:
main roof truss installed, no front gable
Lot 13;
main roof truss installed, no front gable,
Lot 14;
main roof truss and sheathing installed, no front gable
Lot 15;
main roof truss and sheathing installed, no front gable
Lot 16;
main roof truss and sheathing installed, no front gable
Lot 17;
main roof truss and sheathing installed, no front gable
Lot 18;
main roof truss and sheathing installed, no front gable
Lot 19;
main roof truss and sheathing installed, no front gable
Lot 20;
main roof and front gable truss and sheathing complete, garage truss and sheathing installed
Lot 21;
main roof and front gable truss and sheathing complete, party wall masonry to lot 20 complete to roof sheathing
Lot 22;
main roof and front gable truss and sheathing complete, party wall masonry to lot 21 complete to roof sheathing
Lot 23;
main roof and front gable truss and sheathing complete, lot 22-23 party wall masonry in progress
Lot 24;
main roof and front gable truss and sheathing complete
Lot 25;
main roof and front gable truss and sheathing complete, party wall masonry to lot 26 complete, garage roof truss and sheathing in progress
Lot 26;
main roof and front gable truss and sheathing complete, garage roof truss and sheathing installed
Anticipated Progress next week weather permitting;
Lots 1, 5, 6 & 7;
sub-slab plumbing complete, slab pour complete, masonry party wall to 2nd floor complete
Lot 8 through 13;
roof sheathing and front gable complete
Lot 14 through 19:
front gable complete
Lots 20 through 26;
party wall masonry complete, garage roof complete
Prepared by Colin Dawson RA

4th and Jeffery Street Lot 1 through 7

4th and Yarnall Street lots 7 through 1

Union Street lots 19 through 14

Union Street lots 8 through 13

3rd and Yarnall Street lots 26 through 20

Lot 23-24 party wall in progress

Lot 23-24 part wall in progress

Lot 20 garage

Lot 7 living room slab poured, garage slab ready for pour

Lot 1 through 7 1st floor wall panels delivered




















 Lot 3 1st floor framing in progress
Lot 3 1st floor framing in progress



 Stair well opening, use top hung joist hanger at multiple joists.
Stair well opening, use top hung joist hanger at multiple joists. Stair well triple header at party wall, through or lag bolt triple joist and use top hung joist hanger at ledger with face nail flanges.
Stair well triple header at party wall, through or lag bolt triple joist and use top hung joist hanger at ledger with face nail flanges. Non-typical triple joist condition, solid block space with adjacent close spaced joist and through bolt, top hung joist hanger to ledger.
Non-typical triple joist condition, solid block space with adjacent close spaced joist and through bolt, top hung joist hanger to ledger. Lot 1 to 2 partywall collapse June 18,2008
Lot 1 to 2 partywall collapse June 18,2008

 Lot 1 to 2 party wall collapse rebuild, June 19, 2008
Lot 1 to 2 party wall collapse rebuild, June 19, 2008
















 Lot 23-24 part wall in progress
Lot 23-24 part wall in progress



