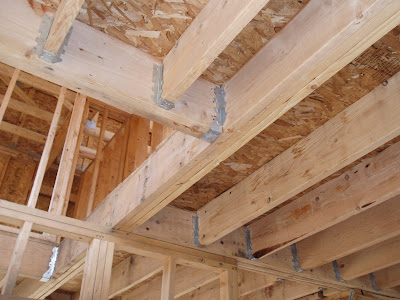The lateral force resistance for the structure is composed of three primary elements;
Vertical reinforcing in the masonry walls.
Exterior wall shear panels.
Floor and roof panels.
The masonry vertical reinforcing is suspect, see previous wall collapse report.
Exterior shear wall panels must have installed the Simpson strap ties spanning the 2nd floor rim joist, and epoxy anchor bolts to the masonry wall as shown on the framing drawing 2/S1.
The 2nd floor panel must be fully connected with epoxy anchor bolts to the masonry wall, check to confirm all bolts are secure and will not pull out, the triple joist stair well header must be through bolted or lag bolted and provided with a top hung joist hanger with flange nailing to the 2x10 ledger, and all multiple joists must have top hung joist hangers as shown on S1.
The roof truss rake rafter and bottom cord must be epoxy anchor bolted to the masonry wall, including garage roof truss as shown on S1.
All truss to wall plate hurricane ties must be installed and fully nailed as shown on S1.
Not shown on the permit approved set, but will help me sleep at night; add a strap brace to the 2nd floor bathroom walls at the masonry wall and provide (2) epoxy anchor bolts to the bathroom wall panels and the masonry wall.
Site super to advise when the above items are complete on lots 20 through 26 and I will do an inspection report, then follow with 14 through 19, 8 through 13, and 1 through 7, or a sequence that make sense for production.
 Stair well opening, use top hung joist hanger at multiple joists.
Stair well opening, use top hung joist hanger at multiple joists. Stair well triple header at party wall, through or lag bolt triple joist and use top hung joist hanger at ledger with face nail flanges.
Stair well triple header at party wall, through or lag bolt triple joist and use top hung joist hanger at ledger with face nail flanges. Non-typical triple joist condition, solid block space with adjacent close spaced joist and through bolt, top hung joist hanger to ledger.
Non-typical triple joist condition, solid block space with adjacent close spaced joist and through bolt, top hung joist hanger to ledger.


No comments:
Post a Comment