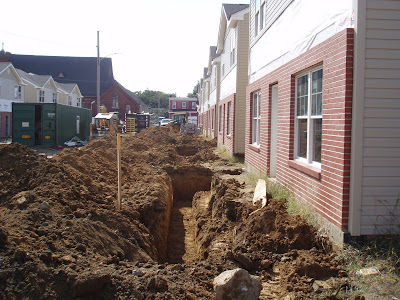60's F during day overcast, 50'sF overnight.
Dry 60's F forecast for next 5 days.
Lots 14 through 19;
Framing and plumbing at kitchen/living room passage and plumbing to 2nd floor hall bathroom to be corrected. The General Contractor is directed to use same plumbing route as lots 1 through 7 and 20 through 26, with use of header over passage way, and 2x10 sister 6 ft min repair joists compromised during faulty installation.
 Cut out for duct, suffcient header remaining for support.
Cut out for duct, suffcient header remaining for support. Cut out for duct insuffcient header for support, cut built up header flush with joists and sister. A yankee is not to be used.
Cut out for duct insuffcient header for support, cut built up header flush with joists and sister. A yankee is not to be used. Install header and passage way and relocate 4" sanitary through built-up beam.
Install header and passage way and relocate 4" sanitary through built-up beam.





No comments:
Post a Comment